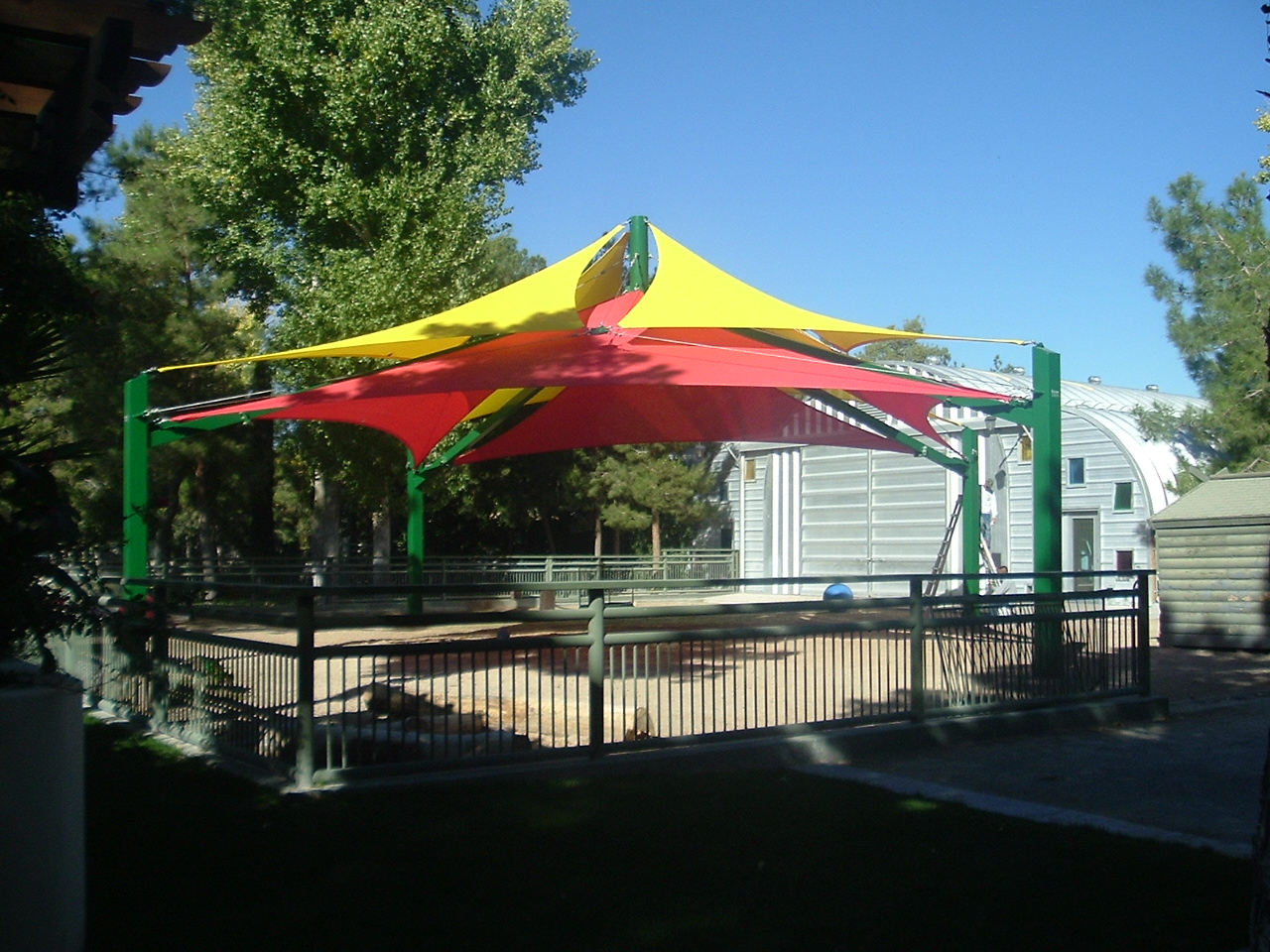Post-occupancy evaluations (POE) give fantastic insight into the functionality of the completed building. POEs are surveys and data sets compiled to see how the structure functions once people become a part of the equation. It’s the architect’s opportunity to get genuine feedback on the life of the building. The POE explains and grades how the space functions in real life, rather than on paper.
The two questions the POE focuses on are:
1.) Does the building behave as intended?
2.) Are those who occupy the space happy with its function?
Sim Van der Ryn and Murray Silverstein, the two inventors of the POE, said that before this process, there was no feedback channel for the building to assert its function or failure. The focus of the POE determines if the structure works for the users in the way it was originally intended.
Are people able to use the space to its full capacity? Could the area be used more effectively? What changes could improve the ROI? What updates should future architects make on this project?
How did the structure succeed? What unexpected benefits came from the structure? How does the architecture improve the landscape?
Companies rarely perform POEs because the contract does not cover its cost. Still, the findings of the POE generally save money by giving both the developer and the architect a better understanding of how to increase efficiency. A POE also provides the architect with a way to make their designs more successful in the future.
The user’s experience of the space measures the success of the project, and without the POE, architects do not have access to this information.
Going Forward: Dedicated Solutions and Expertise




















