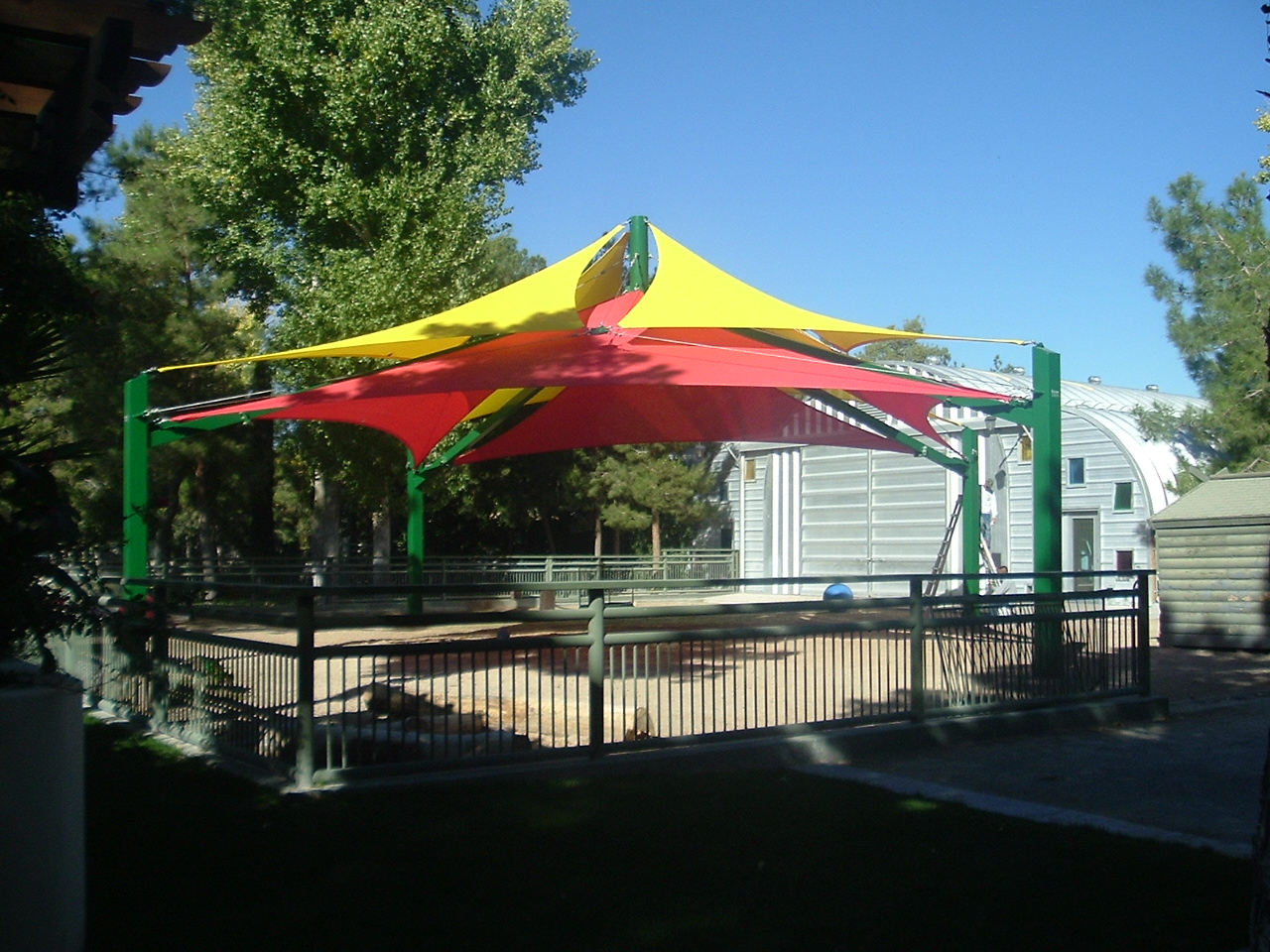Conceptual Design & Sales Engineering
USA SHADE’s Design Development Department (DDD) was created to elevate the level of service to our clients by utilizing the most sophisticated 3D/CAD rendering and animation software available. This comprehensive visualization capability enables clients to better understand our company’s proposed solution to their requirements.
DDD complements our progressive approach to innovation and creativity, with a team composed of Industrial Designers and Architects who understand the fundamentals of shape, form, and function. Their creativity and technical abilities enable clients to gain a unique insight into a 3D version of a concept suitable for construction. The animation represented in CAD format typically represents the actual and final product and is the starting point for converting the concept into reality. DDD also plays a significant role in preparing a 3D structural model for engineering analysis. This model enables our Sales Engineering Department to perform preliminary engineering analysis and determine if the structure is stable, whether the membrane is shaped correctly, and if the design is over-stressed or in a position to pond.
Lastly, it provides our Estimating Department with sufficient information on the sizing and weight of the elements, which in turn leads to a cost-effective estimate necessary for our formal proposal. The USA SHADE Design Development Department differentiates us from our competitors by giving our company the edge and our clients the advantage.


