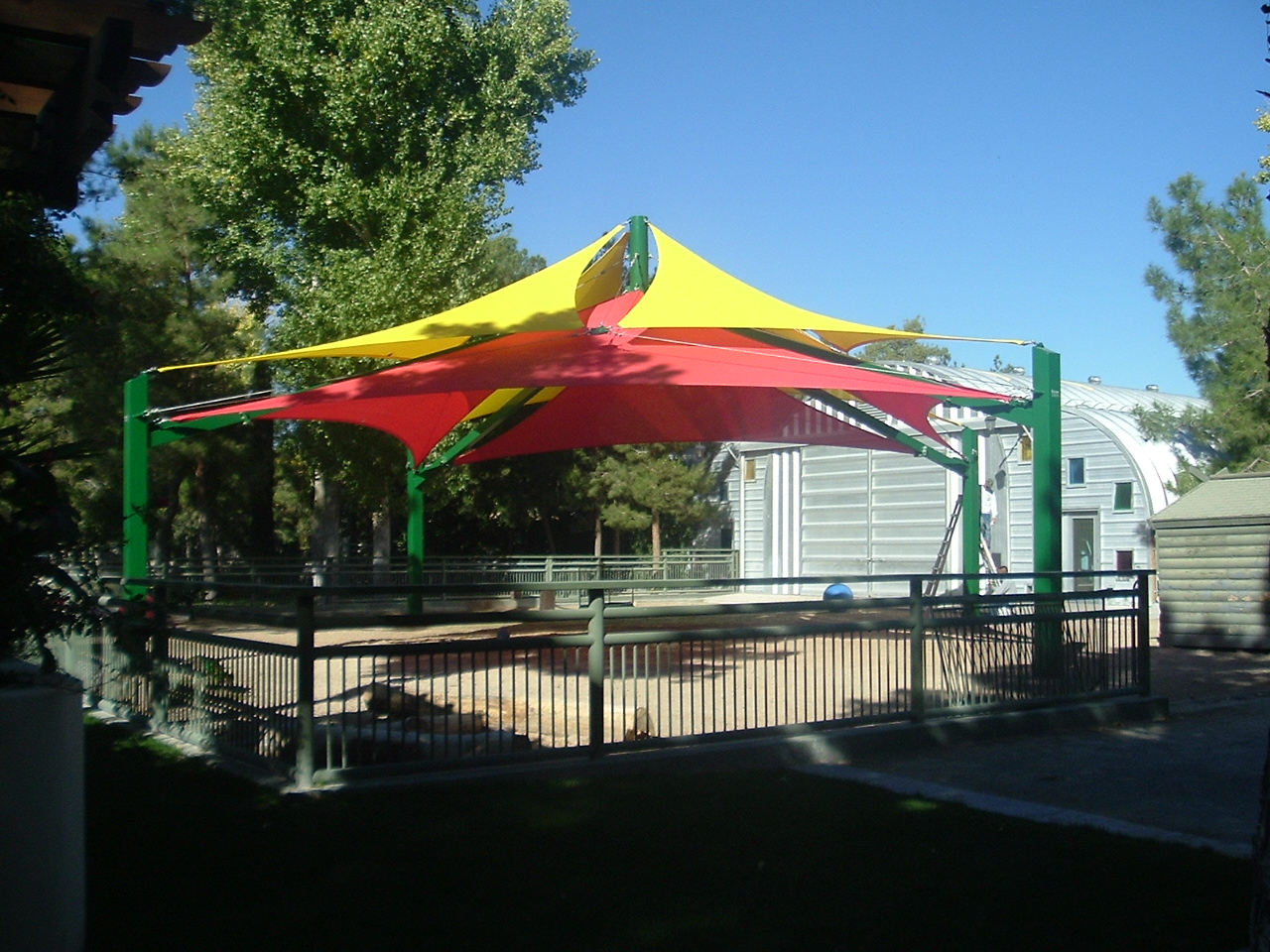The design of a water treatment facility is critical for its success. A carefully planned and laid-out facility stands up to the elements, treats water effectively and protects public health. It prioritizes the structural integrity of treatment and storage areas and is optimized for employee wellness and low environmental impact.
Part of wastewater treatment plant design is to address any challenges related to worker comfort, equipment protection and regulatory compliance due to the nature of the work done at the facility and potential weather conditions.
How can your company use design to set a new water treatment facility up for success? Let’s take an in-depth look at our water treatment facility design guide so you can maximize its benefits for the facility and for the surrounding community.
Importance of Water Treatment Facility Functionality
These facilities are vitally important to public health and safety — they serve as a necessary line of defense against waterborne diseases like giardiasis, typhoid and cholera, among others.
Many countries lack the level of water treatment regulation of the United States. The World Health Organization (WHO) reports that about 1.7 billion people worldwide get their water from a source contaminated with fecal matter. Every year, contaminated drinking water causes about 505,000 preventable deaths from diarrheal diseases and other illnesses.
A functional water treatment plant helps prevent illness and death from waterborne diseases. It keeps residents healthy and provides them with clean, fresh water, helping them enjoy a high quality of life.
Water treatment goes through different processes in the system:
- Coagulation: Chemicals with a positive charge neutralize the negative charge of dissolved substances in the water.
- Flocculation: This process helps tiny particles to form flocs, which are larger clumps that are easier to remove later.
- Sedimentation: Large tanks store water, allowing the heavy flocs to descend to the bottom. The clearer water above is then collected for further treatment.
- Filtration: Water goes through filters featuring sand, gravel and charcoal that remove small impurities and particles.
- Disinfection: Chemicals like chlorine are added to the water to eliminate any remaining viruses or bacteria.
- Storage: The treated water is stored in large tanks before it is distributed to households or businesses.
















